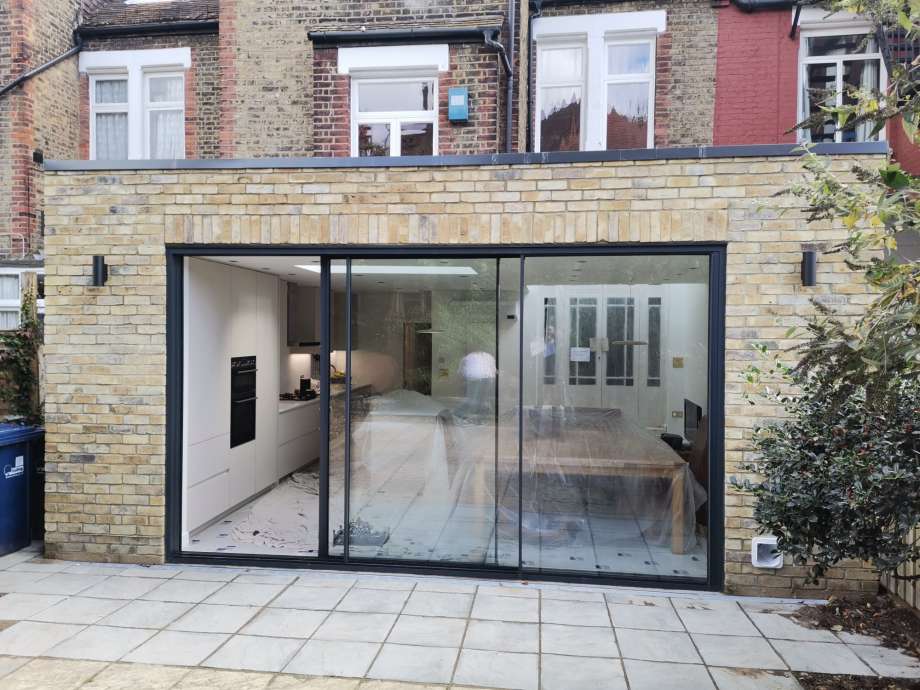A beautiful extension added to a home in Chiswick. The wooden conservatory had been demolished, and a brand-new extension erected in its place.
The old conservatory, built to the existing kitchen, had a step that connected the two areas. This was inconvenient, uncomfortable, and dangerous every time walking in the area. The conservatory was old and due for an upgrade, allowing air between the window gaps.
Passing through kitchen was a worn-out utility room, with hanging cupboard doors, a smell of damp and entry into the basement.
The architects took to the drawing board, designed an open kitchen and living combination. The creative open plan created a comfortable cooking, entertainment and living area. There was enough room in the existing courtyard and the property to even install a Toilet.
Once Tomson received plans, we pulled up our sleeves and got into what we do best - Construction.
Demolition, excavation and laying of foundation took place within two weeks of starting the project. The walls bricked up and steel structural took place in the third week. Roof structure installed with cavities created for a motorized skylight and a bespoke skylight angled against the wall and roof, achieving an abundance of natural light.
Once the outer building took shape, the internal of the property got its tender loving care. A whole new set of electricals installed with integrated dimmer switches, downlights, and pendants. A future power socket for a projection screen added on the ceiling. The internal walls were being plaster boarded and then plastered, awaiting the for decorating and painting.
A beautiful, customized kitchen designed and installed by Dennken. An island with seats and power points creating enough workspace to cook or bake. A breakfast bar manufactured withing the units to avoid appliances like a coffee machine, kettle, toaster, and microwave on counters, leaving the worktops uncluttered. A niche designated, with a water inlet for an American fridge. A transparent glass, which is fire rated pocket door separates the kitchen and hallway to the rest of the house. The other side has full size French door into the lounge.
Stepping into the utility and W/C are well combined providing you with enough privacy while using the toilet or hiding the dirty dishes whiles having people over. The bespoke kitchen units have cylinder and boiler covered. Well ventilated extractor fans removing any dampness in the future.
The project was a success with clean white paint finish, beautiful Italian tiles to match the Satin light brown tailored kitchen and a touch of Gold-plated electrical finishes. The contemporary flat wall camouflaged radiators on the wall with big double opening sliding doors.
The exterior is a London yellow brick finish with an anthracite grey flashing matching the exterior doors.
- Call us
- 0208 261 7573


